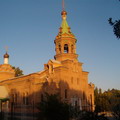European Part of Samarkand
Imperial Turkestan After the annexation of Samarkand to the Russian Empire in 1868 it became the capital of Samarkand region of Turkestan Governorate General. The center of the construction of the new city became a medieval citadel which didn't remain till present days. Now a theater and high administrative buildings are situated there. Three main radiuses of the new Samarkand - Abramovskiy Boulevard, Tashkentskiy and Kattakurganskiy avenues - went southwest from that place.
Abramovskiy Boulevard (now named University Boulevard) is 128 meters wide and more than 1 kilometer length; it divides the old and the new parts of the city. Most of the building along it remained till present times. The great attraction here is the Residence of the Military Governors of Samarkand region (N. Nepodkupniy, 1875) - now the building of the city administration, by the two-storied building of the Women Gymnasium (Standard project of G. Svarichevskiy, 1904) - now University Biological faculty, and of course by the most beautiful new Samarkand's building as it's generally agreed - the residence of Russian-Chinese Bank (1896) - now University administration building.
The new city radiuses are like "bounded" with cross streets - arches, and the middle street - Kaufman Street (now Independence Street) was the main street of the new Samarkand, there were the most prestigious stores and offices, restaurants and hotels. Most of those buildings still exist as original or rebuilt ones.
Laid out along one side of this street is the Central City Garden. It is enhanced with a very well-proportioned Officers' Assembly building (1882). Also a small square is located here with the first Samarkand's Christian Church - St. Georgiy the Victorious Temple (I. Lemke, 1882). Now the temple doesn't have any domes and misses most of the exterior architectural details. It no longer functions as a church but still it looks very harmonious with the Freedom Monument placed on the square in 1919 (project of the sculptor E. Raush who was the prisoner of the World War I). Other outstanding buildings are the Samarkand Division of the State Bank (B. Kastalskiy, 1908) and the Public Library (W. Heinzelmann and P. Lebedev, 1911). Both of these buildings were projected by using the elements of Pseudo-Russian style and still they were brilliant examples of Turkestan style.
Well-preserved cultural and public buildings are spread over most of the new part of Samarkand - right up to Kattakurganskiy avenue (now Mirzo Ulugbek Street), which bounded the new city on northwest. Here the road once led to the summer army camp through the second city park (it was called Ivanovskiy Garden).
The residential area of the new city is mostly one-storied buildings made from the adobe bricks and the street fronts are made from baked bricks, with the tracery metal corbels and other ornaments. The new Samarkand has the highest level of architectural techniques with well obtained dimensions and a great combination of the buildings with trees and bushes. Most of Turkestan architectural ensembles of new Samarkand of the end of 19th to the beginning of the 20th centuries still exist.
Text by Boris Golender







